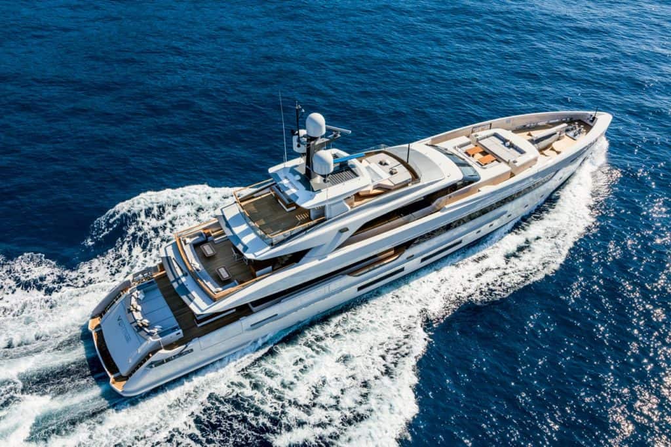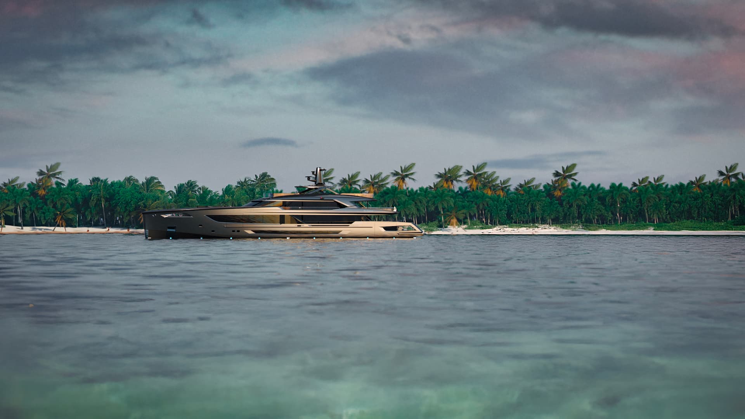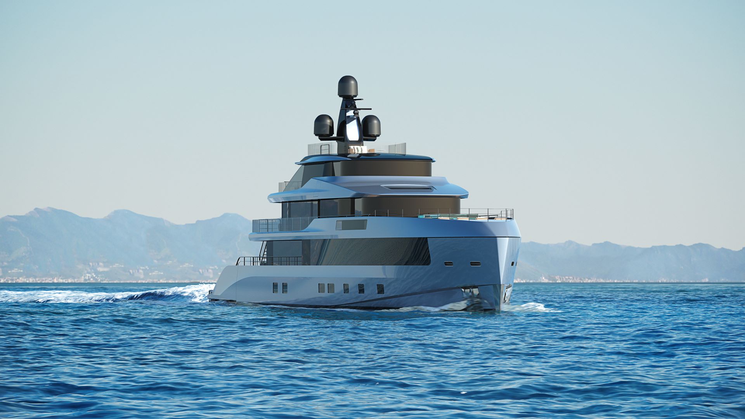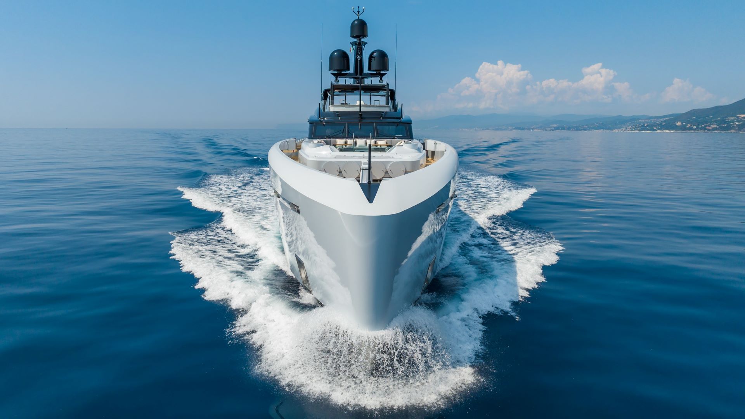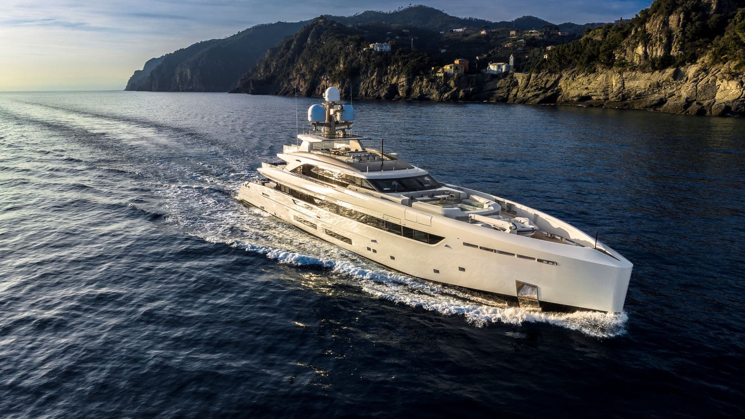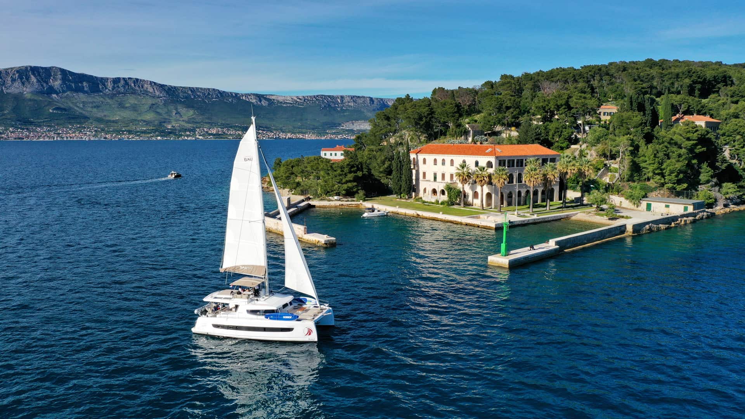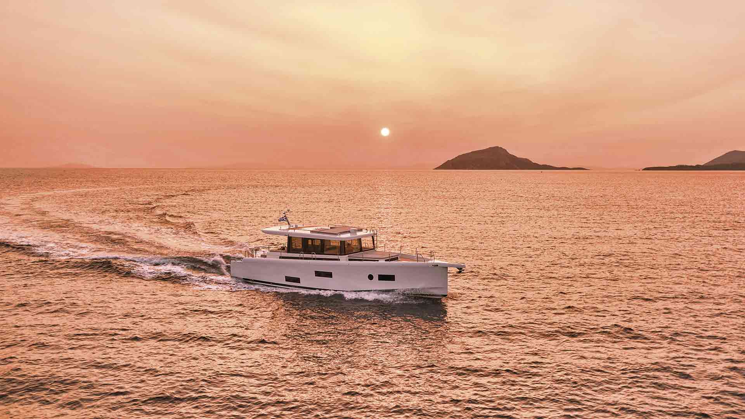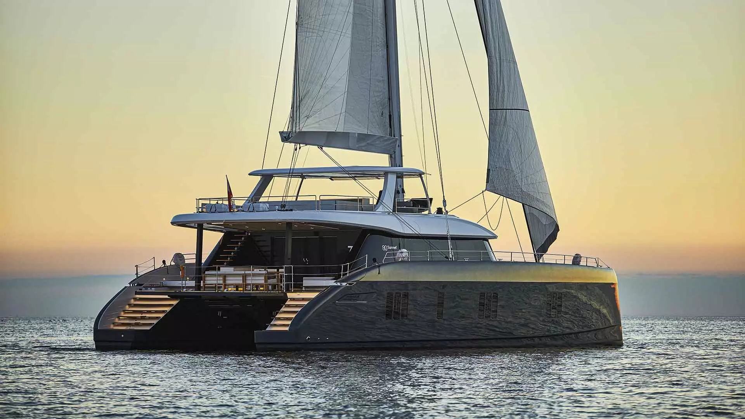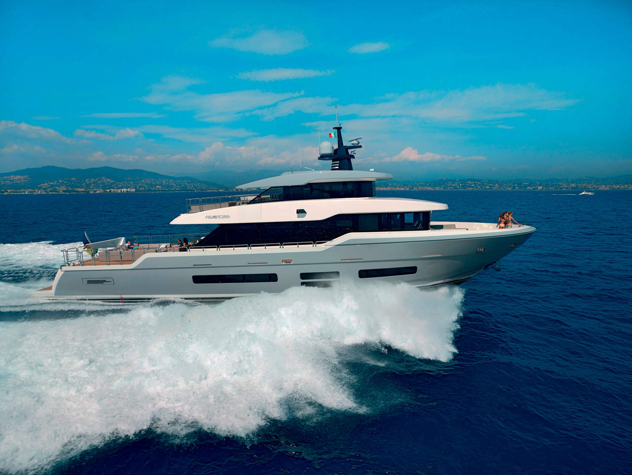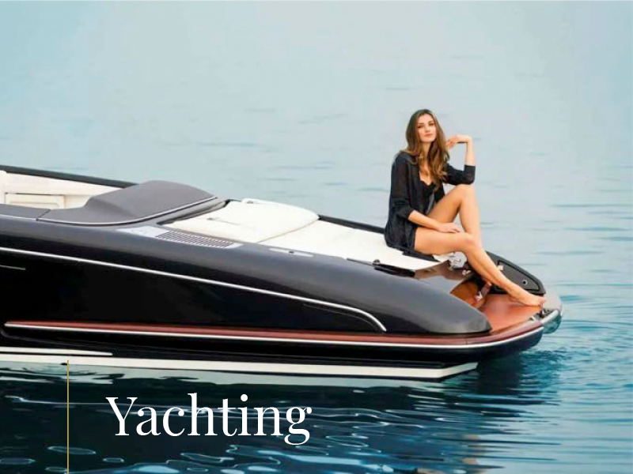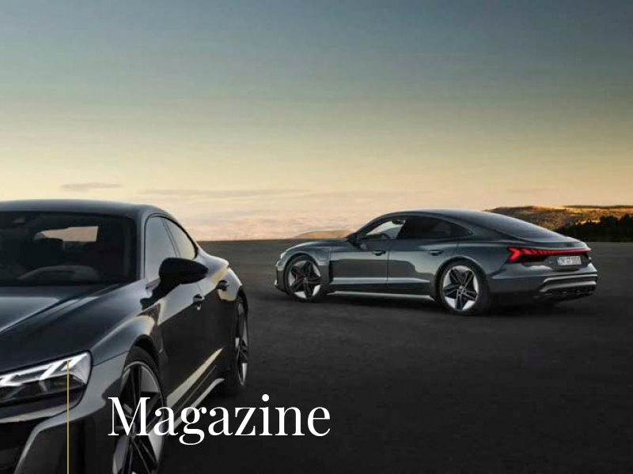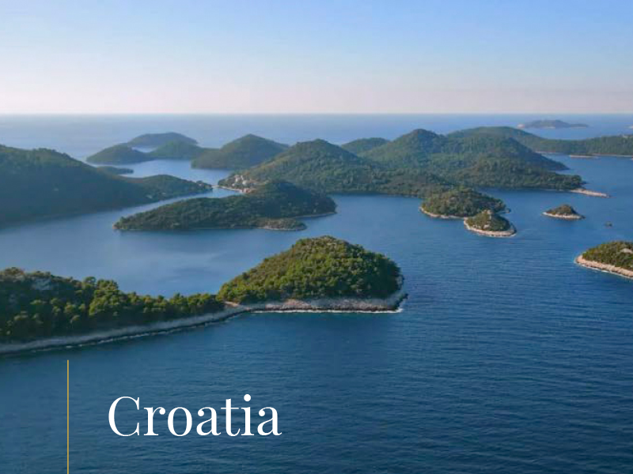Vertige is the eagerly second project from boutique Italian builder Tankoa Yachts who is already delighting her owner
Despite this being a new brand, the assemblage of highly experienced players behind Tankoa is achieving their lofty ambitions in terms of controlled quality output. When Tankoa approached their longstanding design partner, Francesco Paszkowski, for their new 164’ project based on naval architecture by the late Ing. Visibelli, however, they laid down some immovable parameters. Amongst them were: a plumb bow, a gigantic aft deck, five or six cabins, and the most elegant and fuel efficient 50m on the market.
Tankoa Vertige design
Eschewing the traditional steel hull and aluminum superstructure, though full displacement the S510 has been engineered entirely in light alloy. Tankoa S501 was to be powered by MTU SV400054R engines, producing just 1,000hp (746 kW) yet achieving 16-knots top speed, cruising at 14-knots with a half load.
Before even stepping aboard Tankoa Vertige one is immediately struck by low profile and impressive mirror-like finish of her Awlgrip paint system.
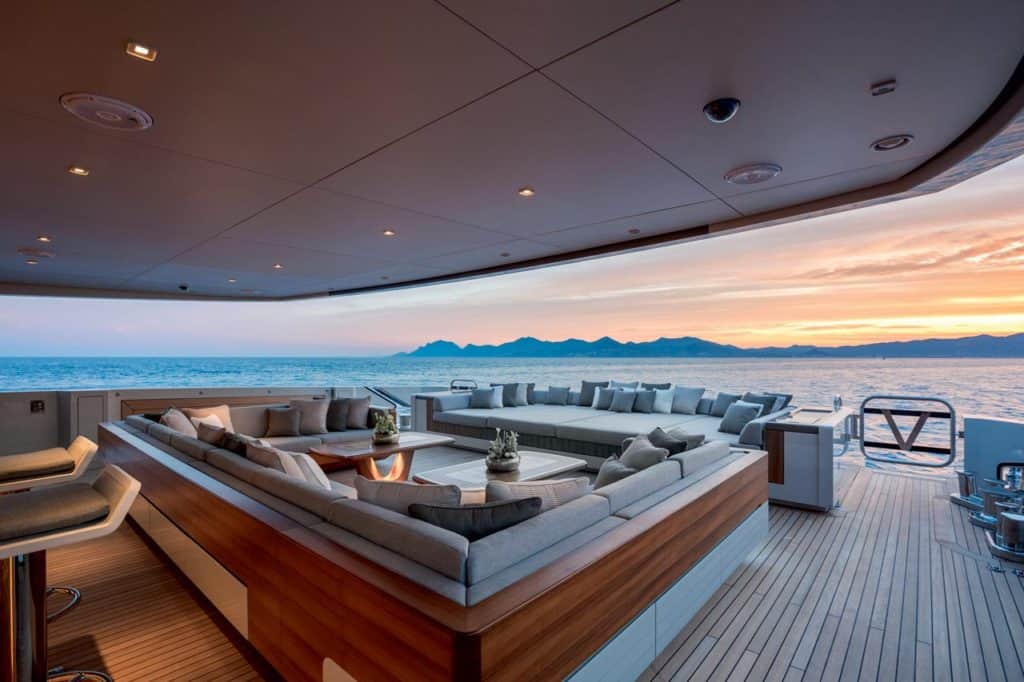
The high bow, drawn back to the pilothouse windshield, exaggerates her sporty styling. Her transom fold out to create a 11’ wide swim platform, enhancing the beach club area where the owner has incorporated a gym with adjacent steam shower facilities. With the 23’ SACS tender and two watercrafts launched from their transverse garage and foredeck respectively, the area becomes a veritable watersports center.
Ascending to the cockpit from the swim platform, we find a gigantic sun-pad and an aft facing sofa for 16 guests that provides stunning panoramas – it’s a space that is seldom found even on 60-70m yachts. Vertige’s aft deck exceeds anything else in this category, and with the two lateral foldout terraces proximity with the water is available. Above, on the aft upper deck is a commensurately generous space, with dining for 12 guests. The owner, being a gourmand and oenophile, requested a space to wine and dine his guests in style, so Tankoa obliged with a transverse dining table, bespoke wraparound sofa for 16, retractable TV and a shade system comprising of a bimini and two large parasols.
Intimate and homely interior
This consummate entertainer theme continues on the sundeck, where a long bar serves a salon area protected by the hardtop with integrated louvers, plus a large sunpad and Jacuzzi for six forward to supplement the aft loungers. Wrapping up the exterior spaces, we found a delightful forward solarium and lounge forward of the wheelhouse.
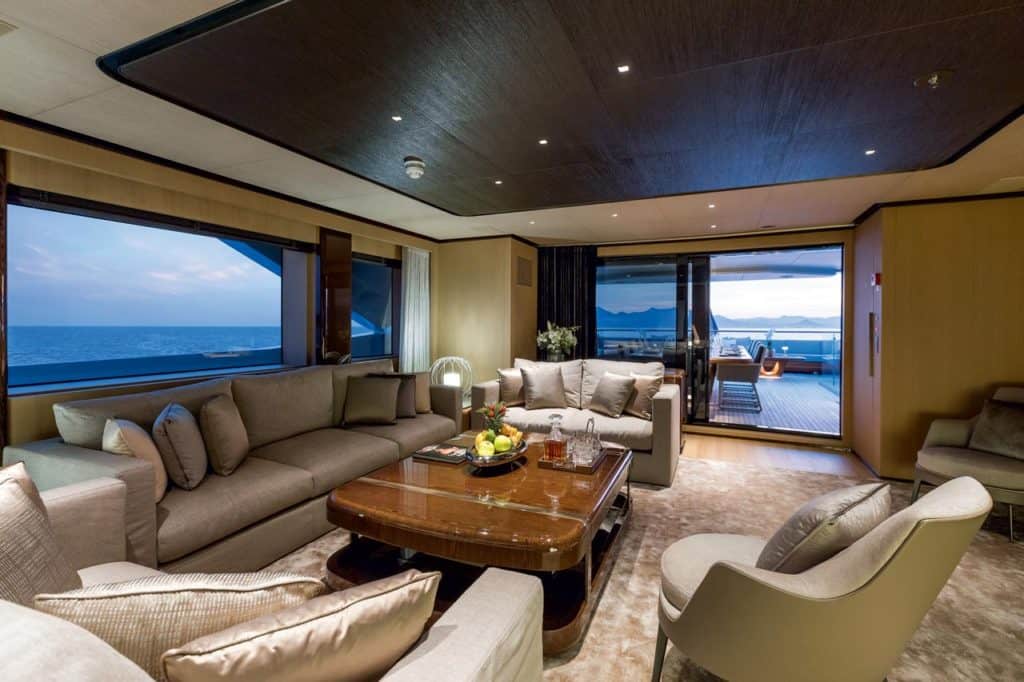
From expansive exterior to more intimate and homely interior, the contrasting tone is set in the main salon where Margherita Casprini has ingeniously included a black leather box, ‘to immediately and subconsciously adjust the eyes to the lower light levels’, she explains. Moving from the lobby area into the main salon, framed by glass that extends almost from the floor to ceiling the comfortable U-shaped and transverse sofas invite lounging and relaxing.
Soothing neutral tones prevail, accented by sculpted golden wooden doors and brass insert details that punctuate the teak walls finished in a soft satin varnish. Subtly partitioning the salon and dining area are two symmetrical library shelves, which exhibit the rounded edges that all joinery is finished with. The forward bulkhead is clad in Jerusalem stone with custom brass inserts to create an understated conversation piece.
‘Big boat’ thinking
Serving the dining area to port is a pantry that leads down to the lower deck galley and crew area, while from the starboard lobby one can access the four guest cabins of the lower deck: three are equipped with queen size beds and one with two sliding single berths and a Pullman bunk. Each cabin exhibits the same interior features, but in different colors, while the en-suites are fitted with custom furniture of rounded Jerusalem stone with brass inserts to provide continuity.
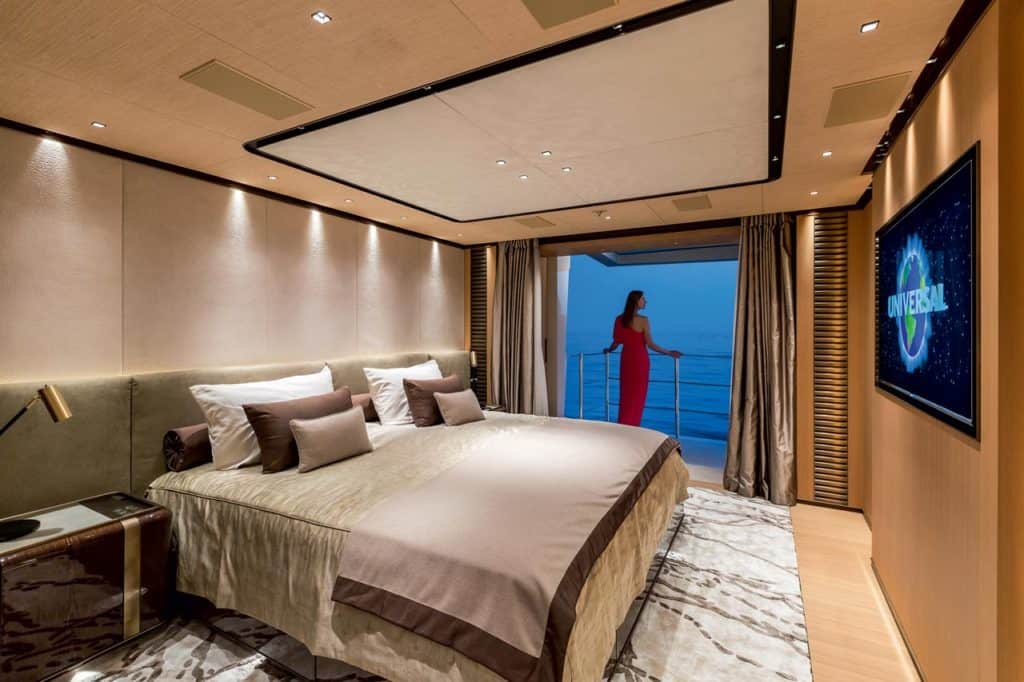
Back up the guest stairs, past the 300-bottle wine cellar, the main deck hosts a VIP cabin along with the owner’s staterooms. Once in the master suite one further appreciates the exacting talent and engineering expertise that Tankoa employs, for to both port and starboard the hull opens onto magnificent lateral terraces creating an airy waterside loft ambience.
As these terraces open in two panels, there is the unique option to open just the top panels when cruising slowly on flat water, ensuring a cooling breeze during your afternoon siesta. The master en-suite, with the red onyx dressing of the shower cubicle contrasting deliciously with the white onyx basin and splashback, occupies almost the entire forward section, with the remainder devoted to a dressing room on the starboard side. It’s details like this ‘big boat’ thinking and experience that really sets Tankoa Vertige apart in this sector.
