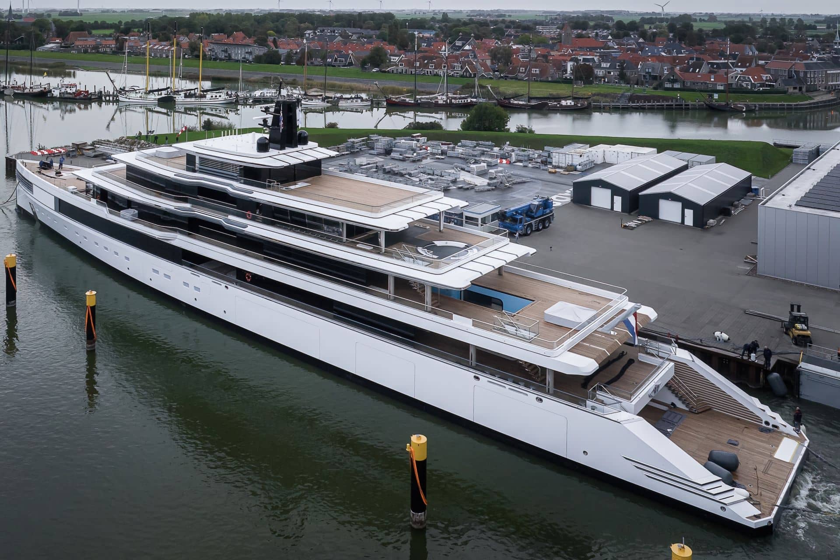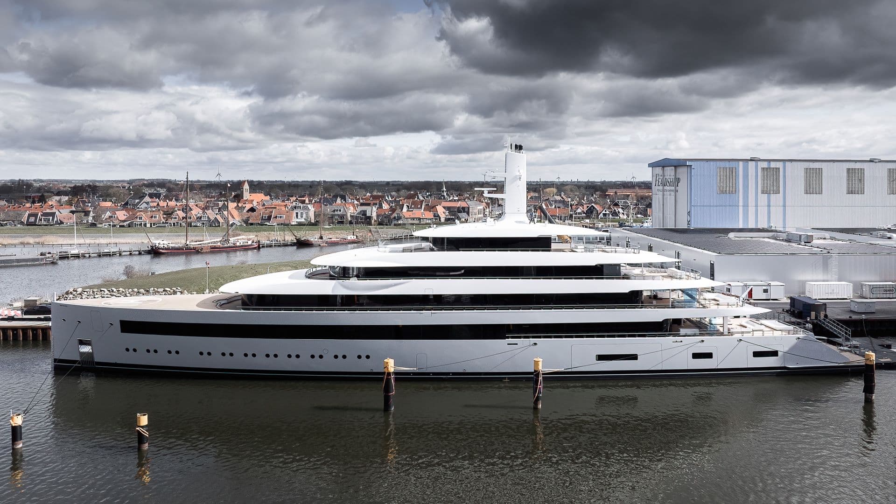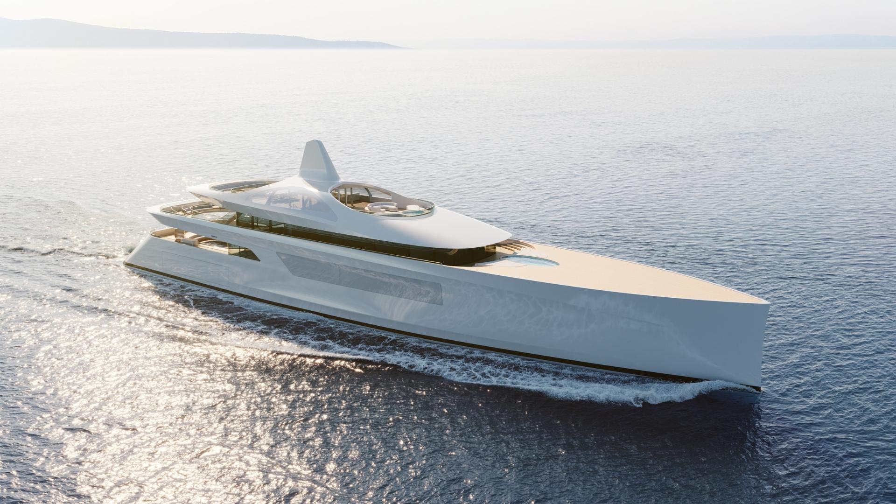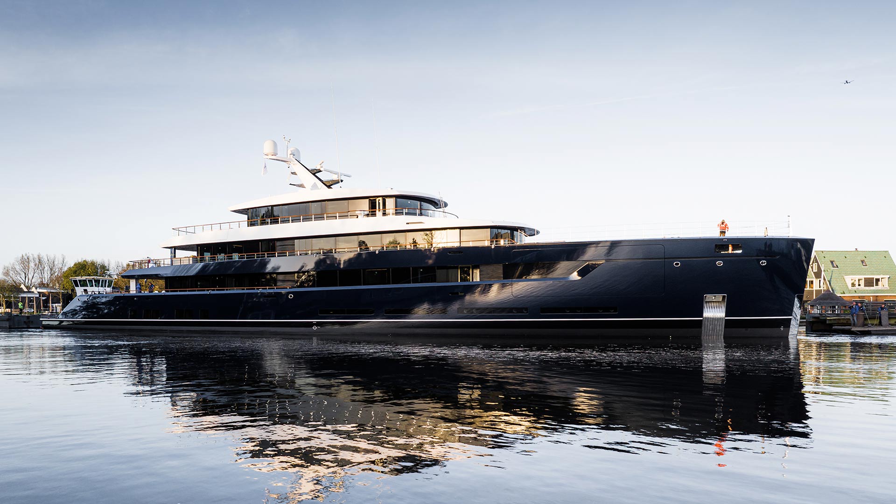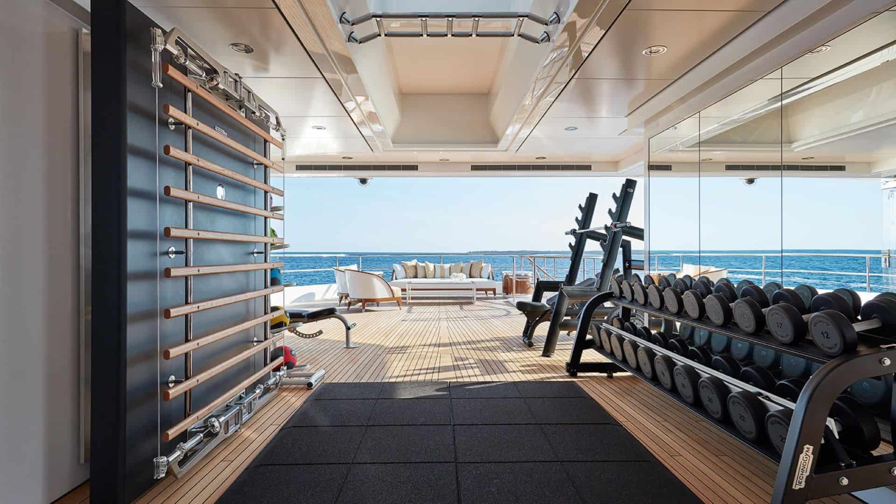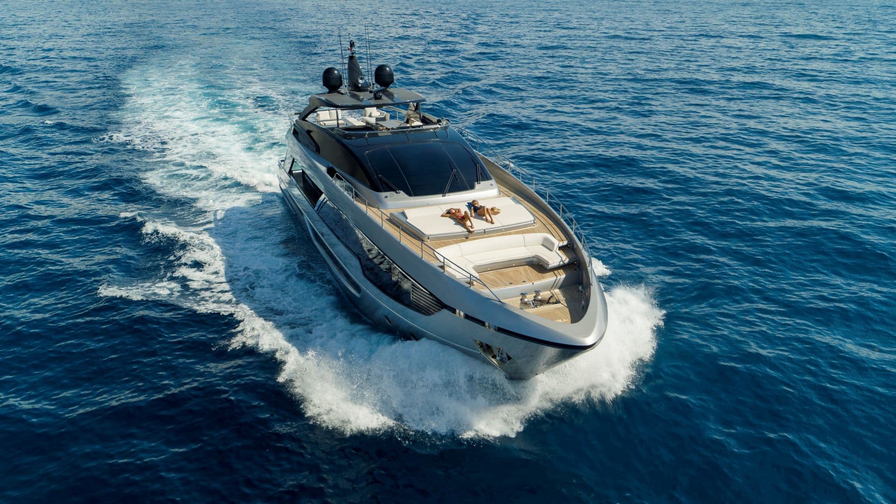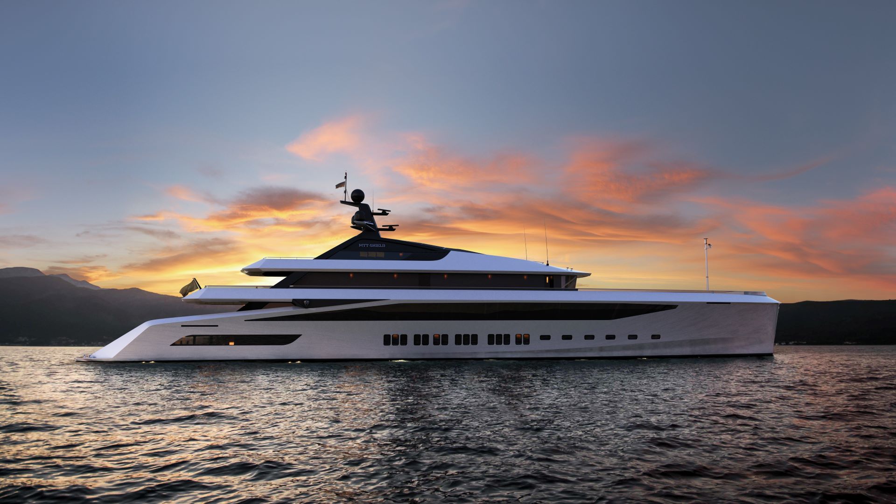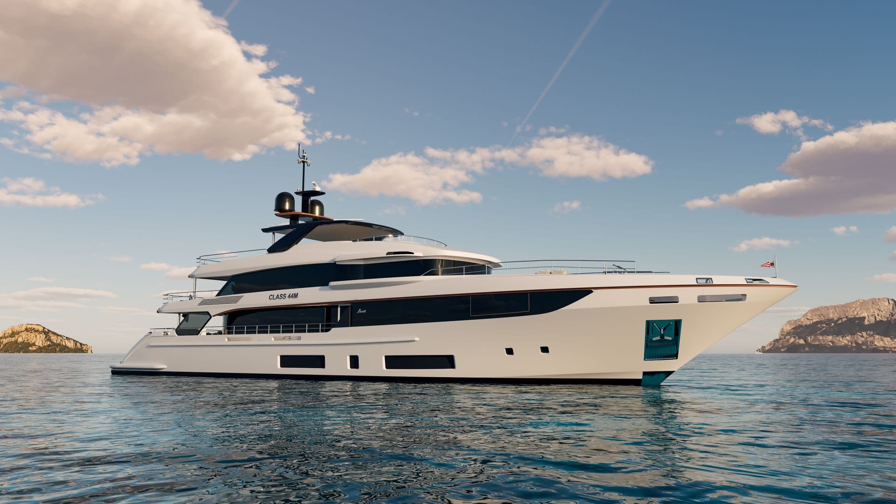Project 1011 has exited the construction shed at the Feadship facility in Makkum. Fitting out will continue as she readies for sea trials in the North Sea prior to delivery.
Designed inside and out by Sinot Yacht Architecture & Design with naval architecture by Azure Yacht Design, the clean-cut exterior lines and vertical bow lend Project 1011 a distinctive profile and purposeful personality. The yacht also has 1,100 square metres of exterior glass that includes twenty exterior sliding doors and twelve glass windbreaks.
There are four outdoor hot tubs, a swimming pool covering the full height of the main deck and accessed from the pool deck; a helicopter hangar under the forward helipad and no fewer than eight hull doors (one of which is the largest tender garage door ever installed on a Feadship).
Project 1011 began with a challenging brief. The owner stipulated similar amenities and living space as his previous yacht of 6,000GT but in a design of half the volume for easier access to anchorages and harbours. The result is a masterclass in space planning and rule exploration.
On this size of yacht a two-tier engine room is virtually obligatory, but a key part of the design of Project 1011 is a single deck engine room in order to devote more interior volume to guest use. The idea has caught on thanks to Project 1011 and another project under construction in Makkum uses the same solution.
The engineering and technical challenges extended to all aspects of the build. There are six-metre expanses of glass for the main deck guest suites and a 15-metre-long tender garage shell door – the largest Feadship has ever built. There is extensive use of fully retracting glass doors, a futuristic bridge by Kongsberg, and a towering glass staircase and elevator in the main atrium.
Project 1011 has been built for a highly experienced owner who was closely involved in every detail of the 103-metre project from the start.
Photos Feadship
