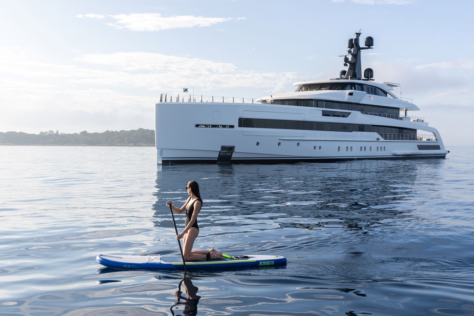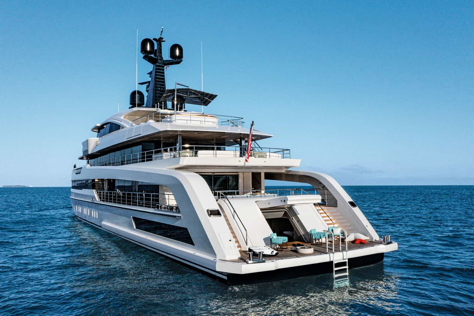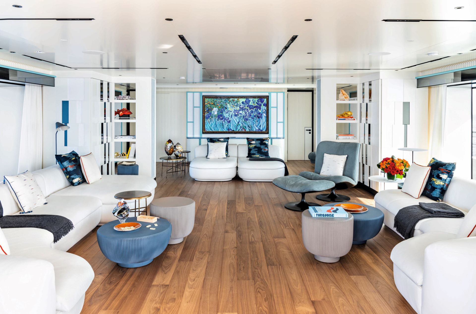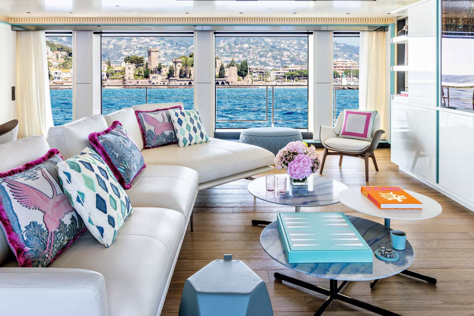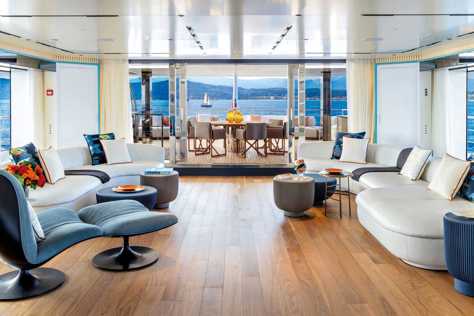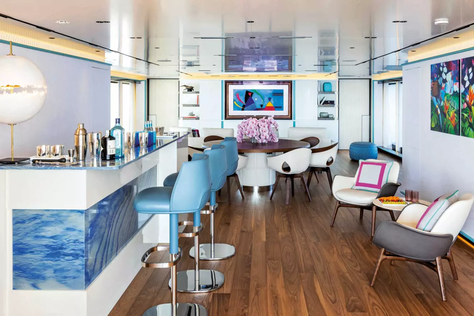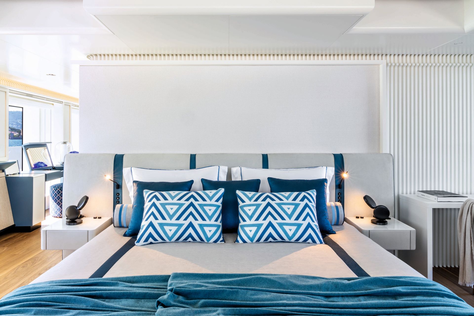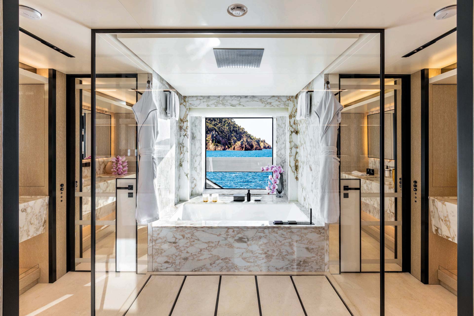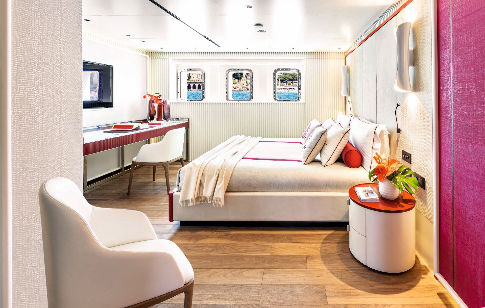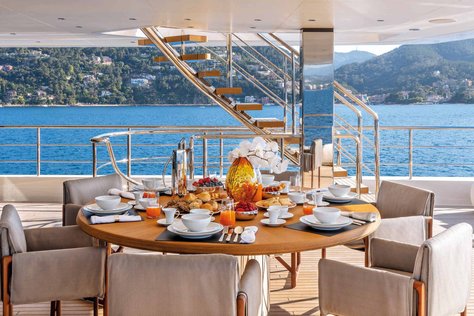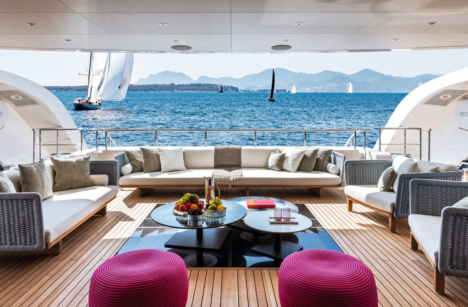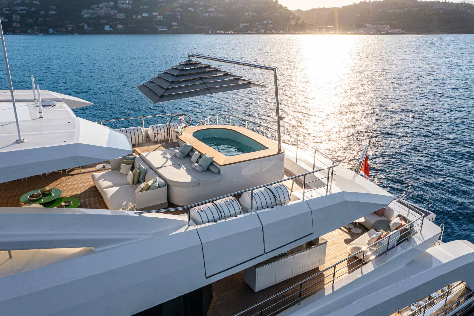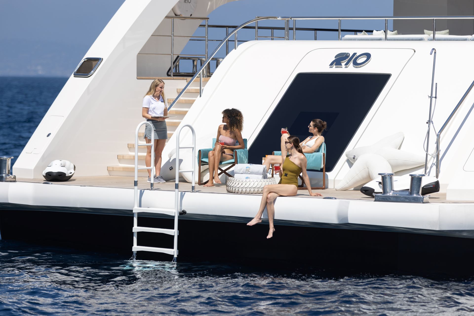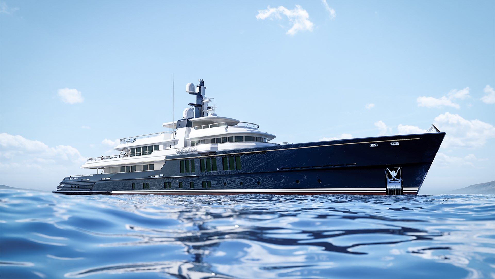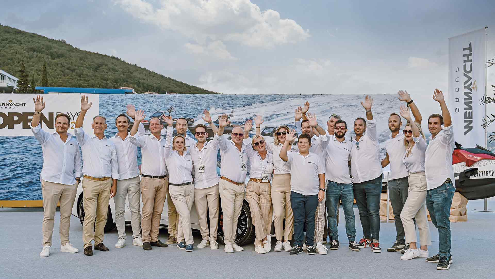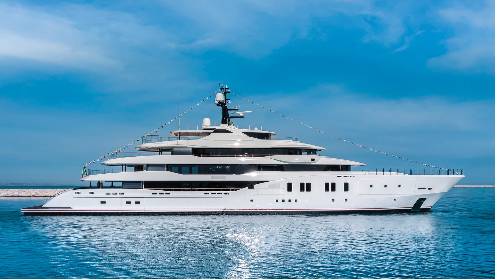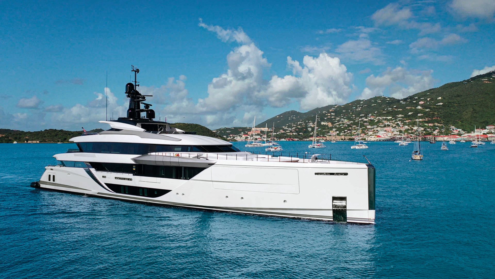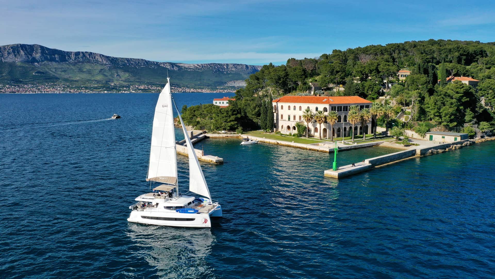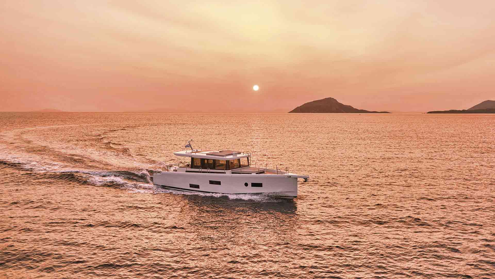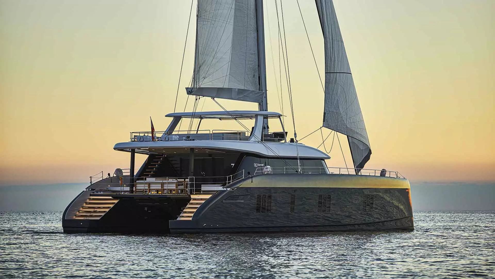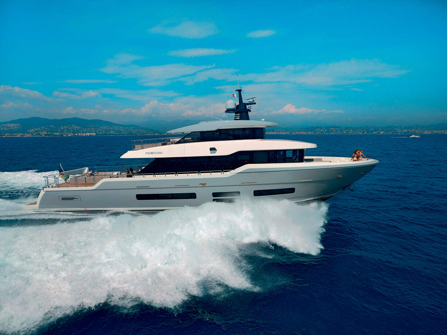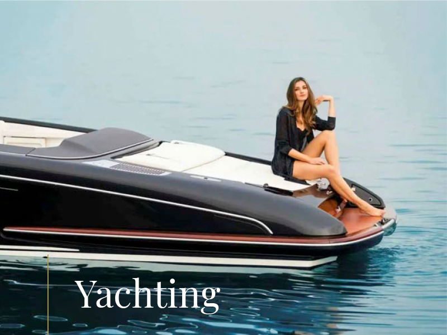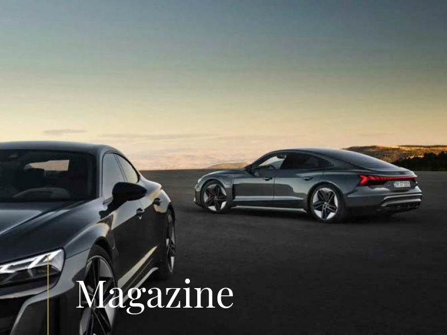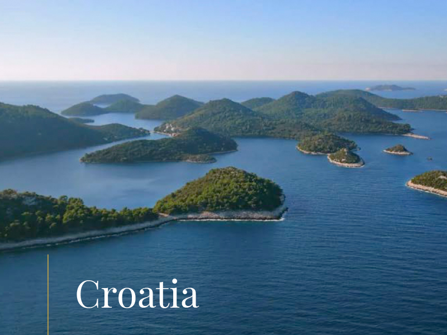The yacht CRN Rio was built entirely according to the wishes of the owner with only one goal – to turn a stay at sea into a special experience. In this sense, the shipyard fully met expectations, with an aesthetic note that adorns top Italian products
At the Monaco Yacht Show, luck smiled on us and we were allowed to peek inside the magnificent CRN M/Y Rio. Rio is the latest true-custom steel and aluminium 62-metre superyacht by CRN, an entirely bespoke nautical work of art.
A luxury yacht for family needs
Her size makes the yacht really impressive – this little family masterpiece is also impressive enough just for being named after her owner’s old cat, or for being extremely kid-friendly, as per the owner’s wishes.
The taut, flowing hull lines and near-vertical bow bear striking testament to her remarkable elegance and dynamic, sporty personality. She was designed and built by CRN in close collaboration with design and architecture studio Omega Architects, who created the exterior concept, and designers Pulina Exclusive Interiors for the styling inside.
The main aft deck profile revels in the harmony of designer Frank Laupman’s signature arches, which protect the deck and assure guests’ privacy while framing superb views from the side and stern. With 11.2 metres in the beam, this 4-deck yacht comfortably accommodates up to 12 guests in the owner’s suite and five guest cabins.
Omega Architects responsible for the exterior
These are comprised of 2 full-beam VIPs – one on the main deck forward, the other on the lower deck – and three suites on the lower deck, served by a lift to all decks. There are also nine cabins for the 15 crew. The magnificent outdoor spaces are conceived as multipurpose areas for relaxing and sociable moments. This wealth of spaces includes the stern lounge with bright, airy al fresco dining facilities or the lounge at the bow on the owner deck with a generous spa pool and sun area for fitness use and parties.
Not to mention the wellness lounge with water toys aplenty at the beach club, or the huge spa pool and cinema zone aft on the wheelhouse deck. All these areas are ideal for spending memorable moments enjoying the open-air lifestyle to the fullest with family and friends. The comfort is set off with sublime details selected with absolute care, where exquisite materials mingle with specially developed colour combinations.
Luxurious main salon
The owner expressly requested bright, colourful spaces and a happy atmosphere for the younger family members to enjoy. A vibrant concept has been developed with a tropical mood, where the prevailing upbeat white tones, pure lines and natural materials are set off by a judicious mix of lively pops of colour and vivid décor inspired by exotic motifs.
The white walls harmonise with the marine palette, from pastel turquoise to the varying shades of azure for the furnishings and textiles in custom textures. And delightful details – in tones of blue and fuchsia or green and grey – further embellish every deck. The preferred woods are American walnut and white lacquered oak in staves, selected respectively for the floors and walls all through the yacht. Crema d’Orcia and Calacatta Vagli Oro marbles grace the bathrooms, chiming with the predominant light hues.
Living room with a sea view
The most vivid notes come from other marbles: the blues of the Azul Macauba in the saloons and the mossy Irish Green in the outdoor American bars light up the spaces with colour combinations in marine-inspired moods. Imaginative stylish details and custom artworks permeate all the decks with character.
Sumptuous wallpapers and jungle-style decorations, like the hand-painted panels in the owner’s lobby, create vibrant, joyous, endlessly fascinating effects.
Custom artwork
As with the owner suite, all the guest areas and cabins come with the very latest smart-automation technology. This allows guests to control and personalise the air conditioning system, the opening and closing of the curtains, the lighting – from the brightness to switching on and off – and, naturally, all the audiovisual kit. The cockpit hosts a large, comfortable open-air living space with a versatile layout that highlights the owner family’s desire for quality time together.
This lounge and welcome area features furnishings by contemporary Italian design brands with a colour palette that plays with natural elements like the sea and sky, fusing in unison with the tropical mood. A sliding glass door unveils the palatial main saloon. The dining area is designed for more formal moments. Its centrepiece, an impressive totally bespoke round drum table, seats eight people and can swiftly extend to accommodate up to 12.
The owner’s deck
At the far end of the main saloon, the living area with welcoming sofa and 83″ TV is an ideal spot for guests to relax and for the youngsters to play games uninhibited. In the lobby, the lift serving all decks has mirrored walls with a decorative 3D effect and an American walnut floor with Crema d’Orcia marble inlay.
A short corridor leads to the full-beam VIP cabin grand enough to be considered a second owner suite. In the middle, the king-size bed has a white-leather headboard with 3D fish-scale effect, a detail that appears in different guises on the bedheads in every cabin.
The eye is drawn to the distinctive wallpaper made of bamboo interwoven with silver thread and cotton, a symphony of nuanced blues with a delectable texture. On the lower deck, the beach club is a multipurpose lounge area looking right on to the sea. Besides the wellness area which house a hammam and shower, there is a lounge with bright, cheerful floating poufs shaped like starfish for guests to enjoy with a large TV that doubles as an interactive whiteboard for games and other entertainment.
Down from the main-deck lobby to the lower deck, a fully equipped gym forms a keep-fit zone in combination with the bow area. The four guest cabins with private bathroom comprise one full-beam VIP, two identical doubles and a twin with third Pullman bed, all with white lacquered-oak staved walls pepped up with dashes of colour.
Each guest cabin is finished differently, personalised with its own colour scheme – red/brown, green/blue and pastel green – for the wall panels, profiling and furnishings. With 323 sqm for the owner’s exclusive use, this deck is notable for its harmonious symmetries, its great openness to the sea, and its eclectic blend of spaces with privacy uppermost in mind. To the stern, a fabulous al fresco dining area links to the sky lounge for an unforgettable indoor–outdoor experience.
Beach club aft
The area includes a lounge zone for relaxed interactions and features some of Italy’s most prestigious design brands. Automatic sliding glass doors unveil the huge sky lounge, another space with a layout that reveals the different facets to its character. Bathed in light from the hull windows, it offers breath-taking sea vistas for the eye to dive right into.
This multifunctional living space can be used as a social zone and cinema for relaxation and fun, as a games room for younger guests, or as a meeting room to work in complete comfort and privacy. The exclusive owner suite is a sophisticated haven of privacy.
These palatial spaces with 180° windows offer peerless sea views, creating a powerful sense of openness and glorious luminosity. The white tones of the lacquered oak on the walls set off the various shades of bright blue in the finishing and furnishings. At the heart of the room, the fully custom king-size bed features a white-leather headboard with a 3D effect from the vertical petrol-blue leather inlay.
To port, the study area has a desk made to the owner’s precise specifications: it can rotate by 90 degrees into an L-shape, so he can always enjoy a sea view while he works. At the bow, the striking entirely open-air lounge spanning 115 sqm leads directly off the master cabin.
CRN Rio while cruising
Here, a lounge area features a teak pool, recessed for privacy from the helm station and to be out of the wind when cruising; a canopy protects it from the sun when required. This great multipurpose outdoor space can also be opened up to guests and for parties, as a stunning dance floor under the stars.
M/Y Rio has a top speed of 15 knots and cruises at 12 knots, courtesy of her twin Caterpillar 3512C ACERT engines outputting 1,230 kW @ 1,800 rpm. According to her captain, the yacht’s generators use between 40 and 50 l/h of fuel at anchor, with fuel consumption never exceeding 450 at cruising speed.
Photos & video CRN Yachts
