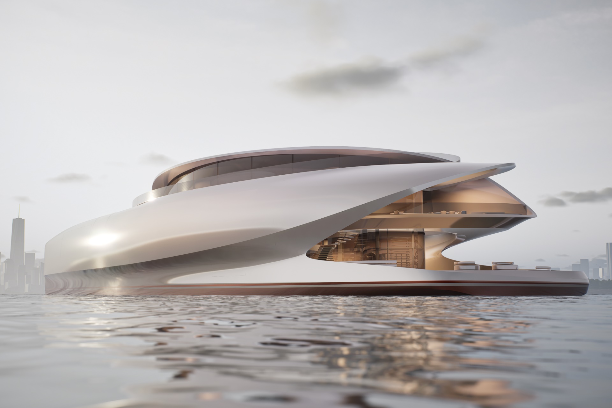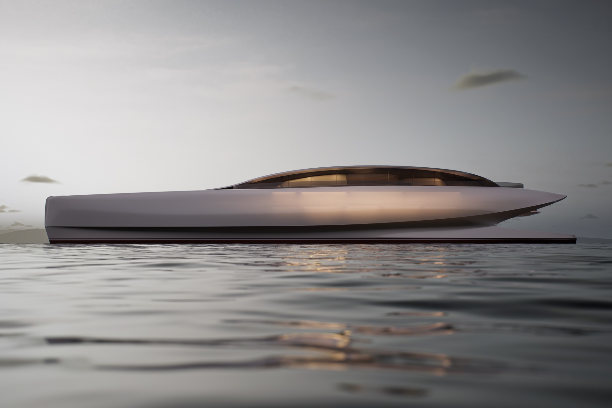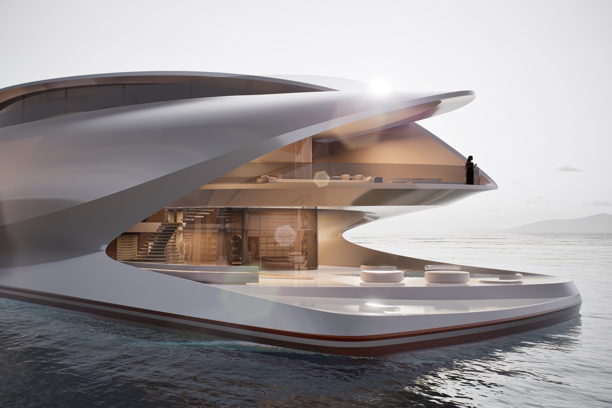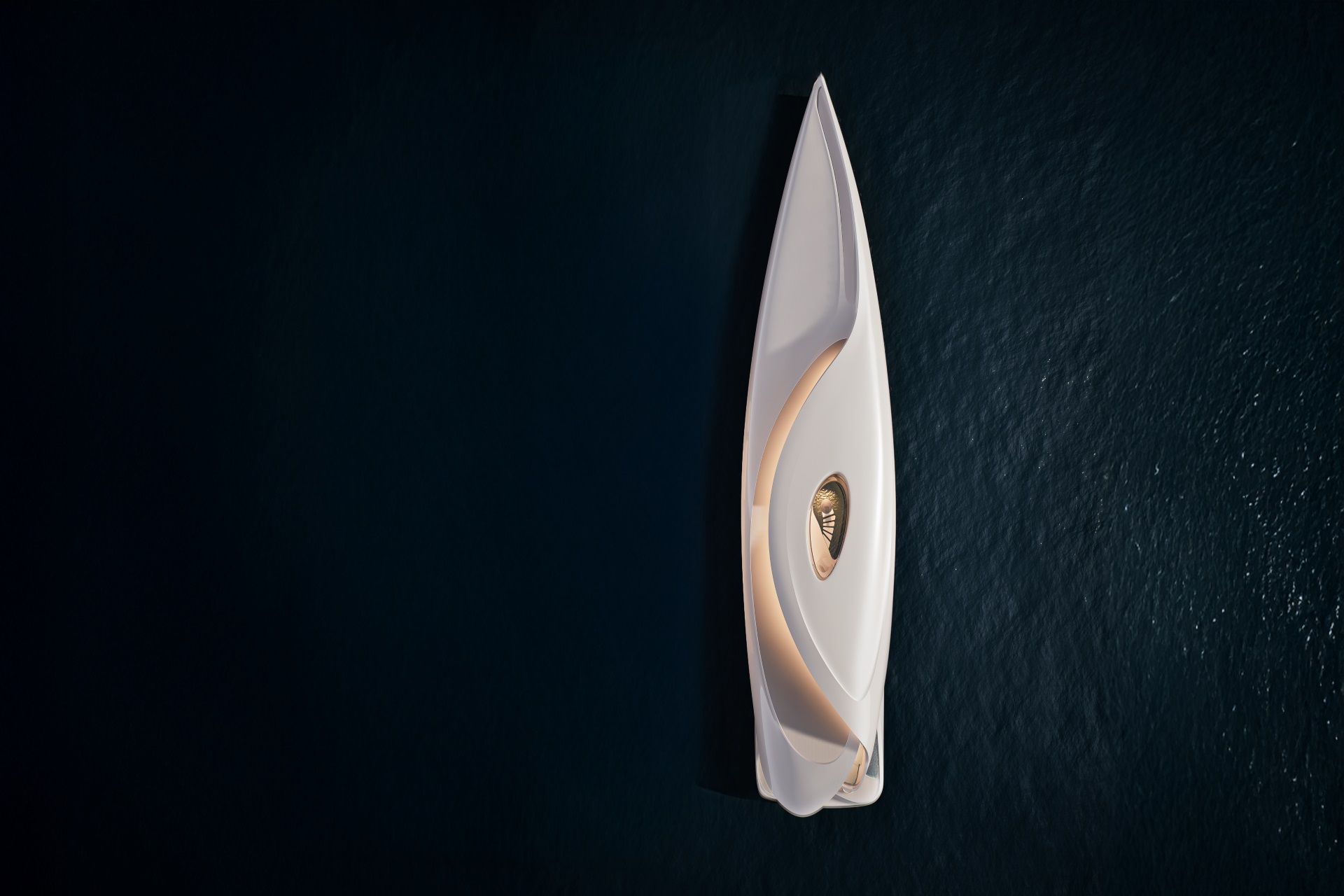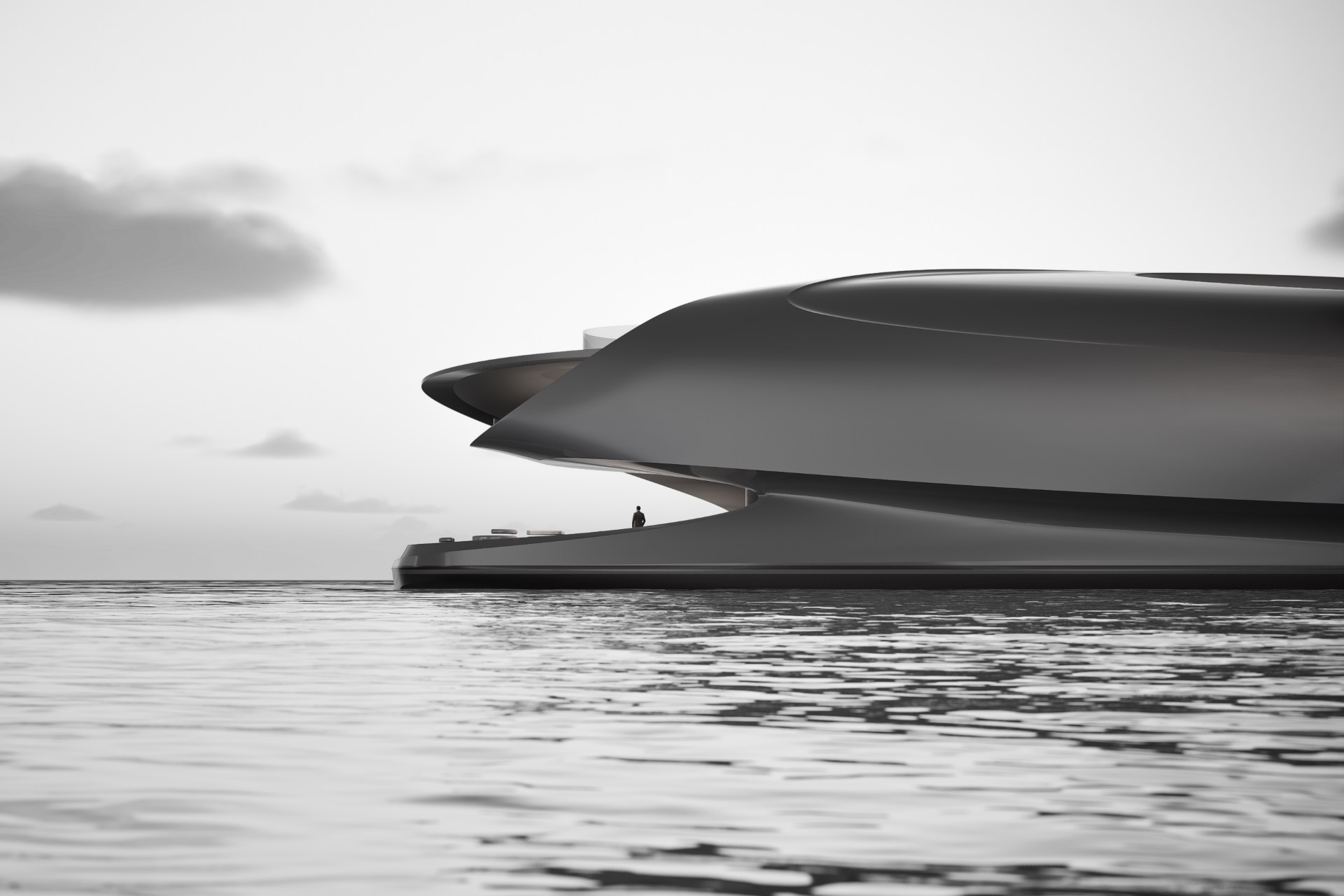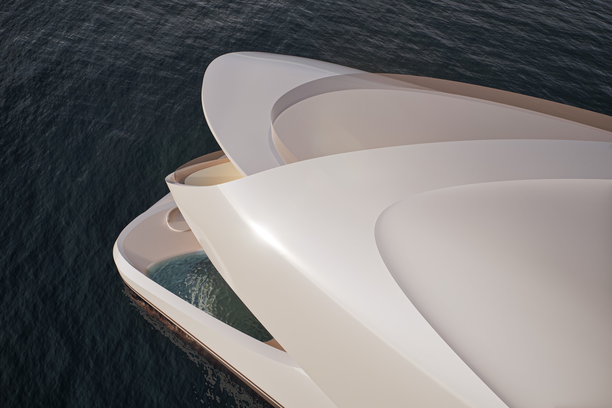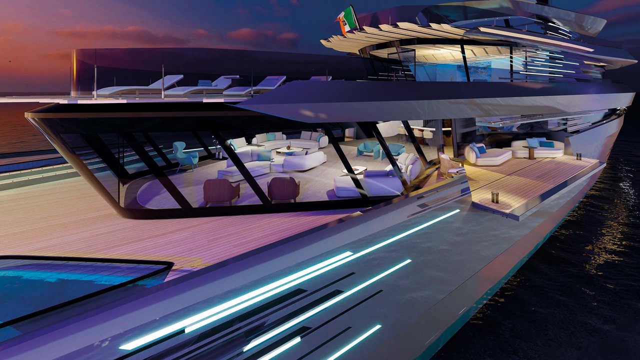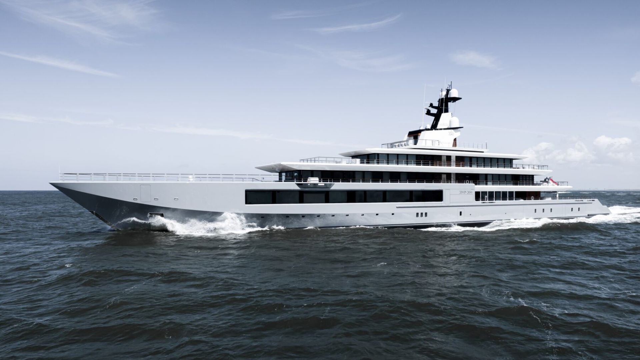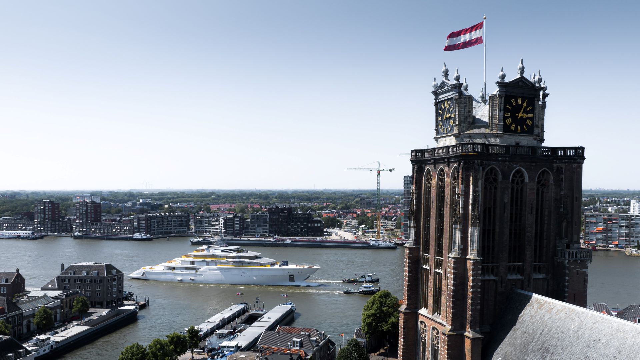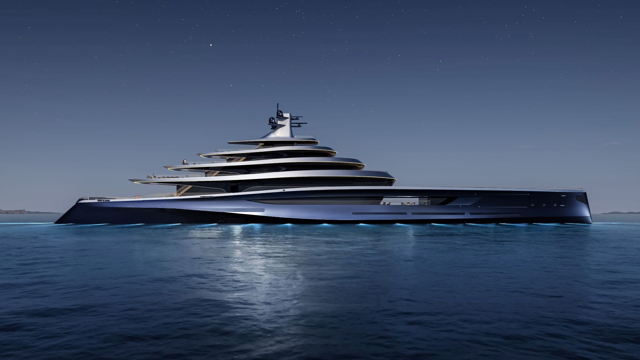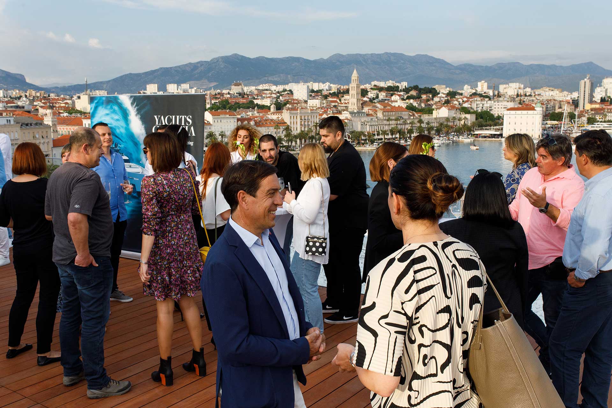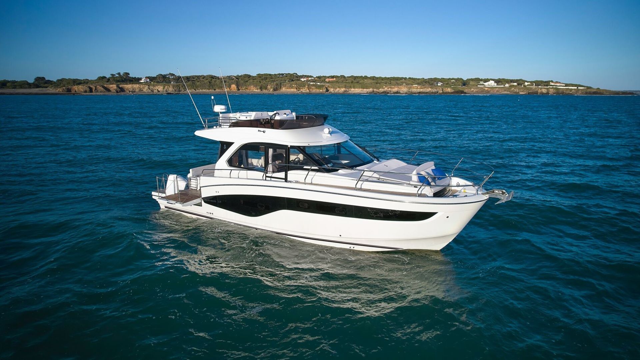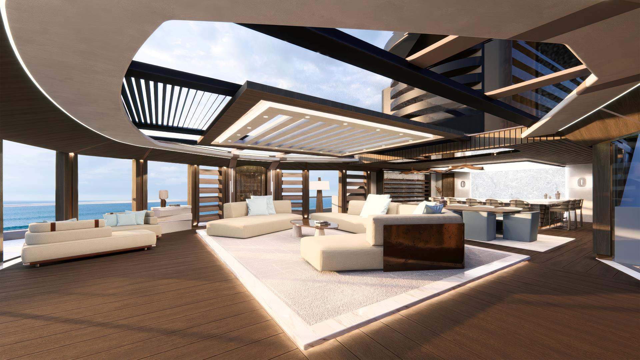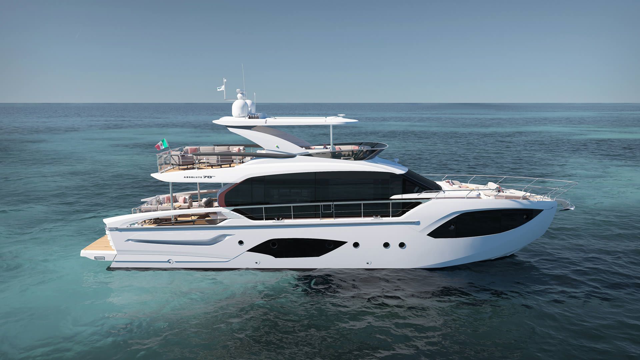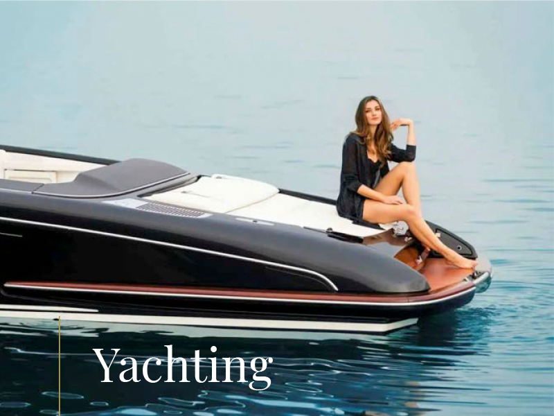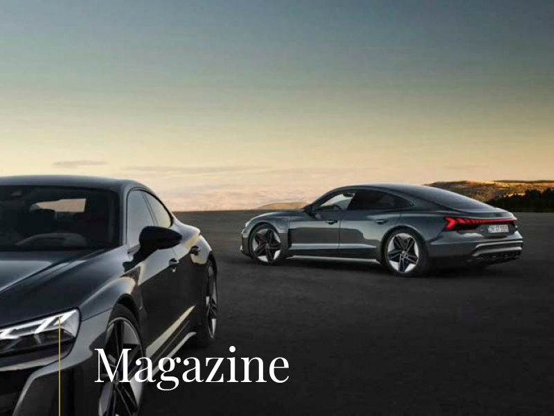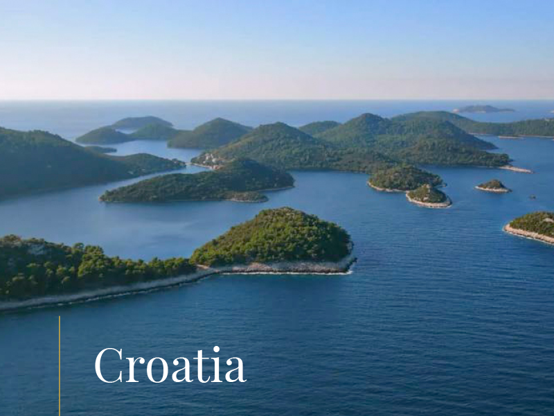Dutch design house Vripack and yacht builder Oceanco have unveiled their latest collaboration: the 101-meter superyacht concept, Lily. This striking vessel, the latest addition to Oceanco’s Beyond Custom series, showcases the power of collaboration, blending Vripack’s visionary design language with Oceanco’s unparalleled shipbuilding expertise.
Lily’s asymmetrically sculpted exterior, a striking tribute to the water lily, redefines yacht design. Conceived by Vripack, this 101-meter marvel transcends conventional aesthetics, offering a visual experience unlike anything seen on the water. Its innovative split-level layout and energy architecture further enhance the onboard experience while minimizing its environmental footprint.
‘Lily is a testament to what’s possible when design meets advanced construction and engineering, It represents Oceanco’s drive to deliver a fully realizable yacht for an owner ready to embrace the future. Lily is not just a statement of intent; it’s a yacht ready to be brought to life’ says Paris Baloumis, group marketing director at Oceanco.
Asymmetric design and split-level layout
Lily’s groundbreaking, fully asymmetric design redefines yacht architecture. Advanced monocoque construction allows for overlapping decks, creating an open-plan, split-level layout that maximizes space and flow. Expansive windows and interior glass amplify the dramatic visual impact, offering extended sightlines and unexpected vantage points. The intelligent arrangement fosters both intimate gatherings and lively social spaces, accommodating multiple families and friends.
The expansive leisure deck, the heart of onboard life, boasts an aft deck pool, a gym, wellness area, watersports gallery, bar, and dining area. The split-level guest deck offers six cabins and an aft lounge with a balcony, ingeniously arranged with three port and three starboard cabins on separate levels for flexible accommodation. Above, the upper deck features three more guest cabins, an open-plan cinema, and a suspended playroom accessible via a bridge.
Owner’s private apartment
The top deck is dedicated entirely to the owner’s apartment and terrace. This private sanctuary can be accessed via an elevator from the leisure deck and stepping stones across a lily pond, or a staircase from the upper deck. Floor-to-ceiling curved windows – covered in one-way film for privacy – maximize the sweeping views and seamlessly blend indoor and outdoor living. The split-level layout separates the living area above from sleeping quarters below, creating an open yet secluded retreat.
While the owner enjoys bridge-like views, a virtual bridge on the upper deck uses advanced navigation technology, with cameras and screens replacing forward windows. Side windows and balconies provide a connection to the outside.
Adaptive energy architecture
Lily’s ETP evolution allows adaptation to industry changes and a phased transition to 100% methanol fuel. Offering fuel flexibility, it’s powered by methanol-reforming fuel cells (for hotel load) and dual-fuel methanol/diesel engines (for propulsion and battery charging), with dedicated tanks.
Propulsive efficiency
Lily integrates ABB Dynafin, a propulsion system for high efficiency, lower fuel consumption, and reduced emissions. Mimicking whale and dolphin tails, the cycloidal propeller with controlled blades offers near-instantaneous thrust changes and increased maneuverability. Its design improves reliability, simplifies maintenance, and minimizes noise and vibration.
Photos Oceanco / Vripack
