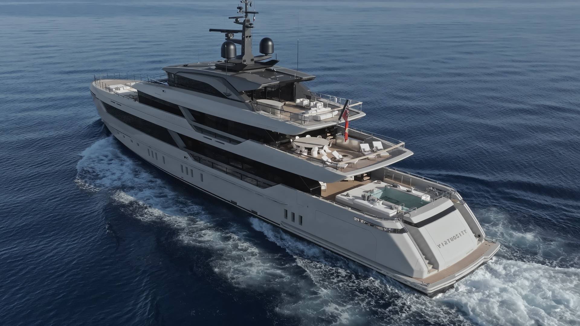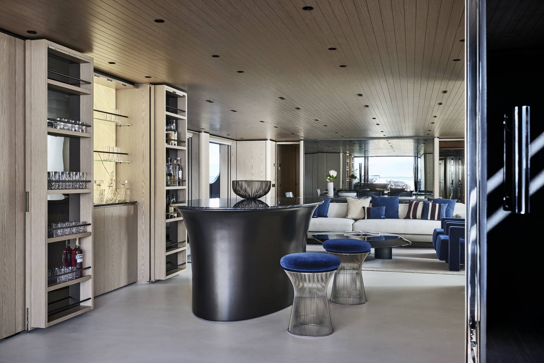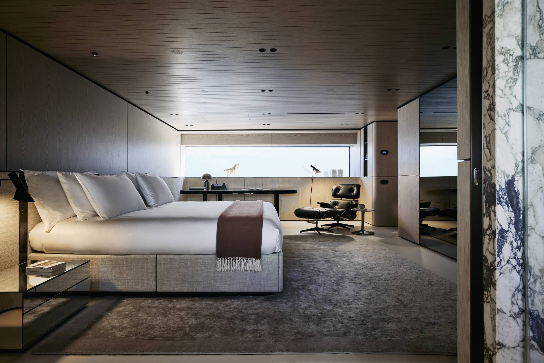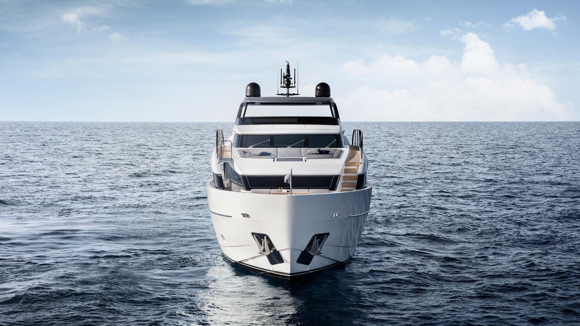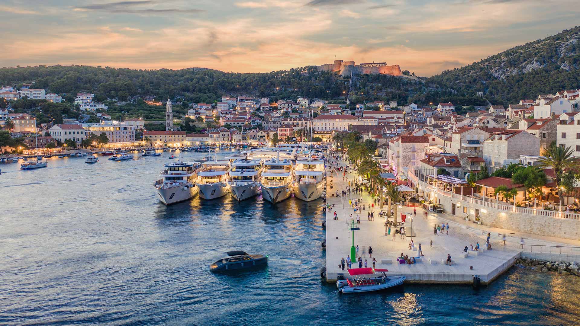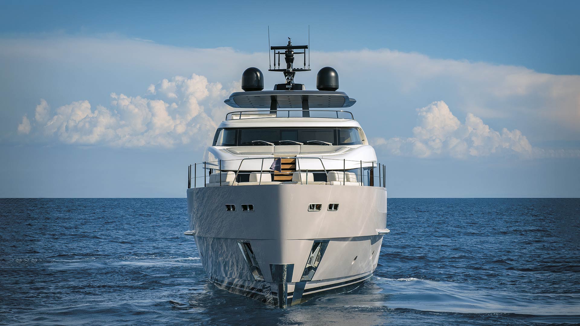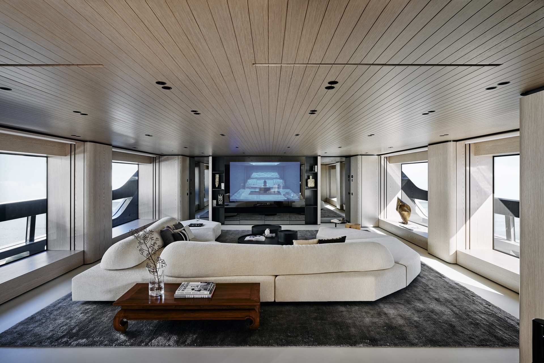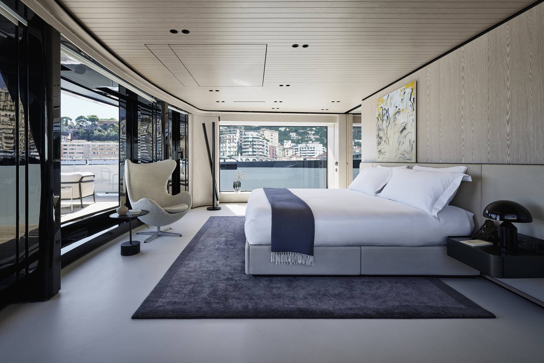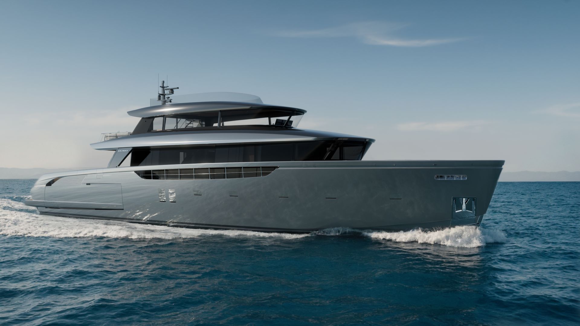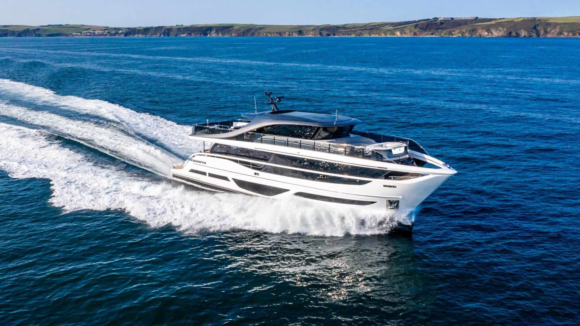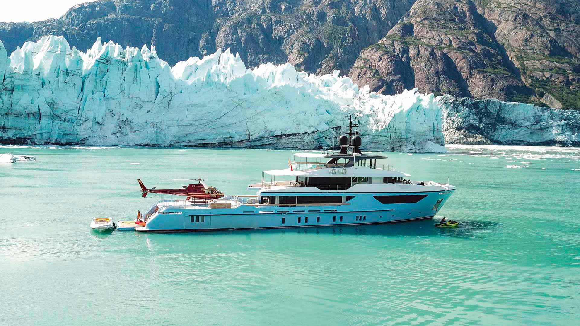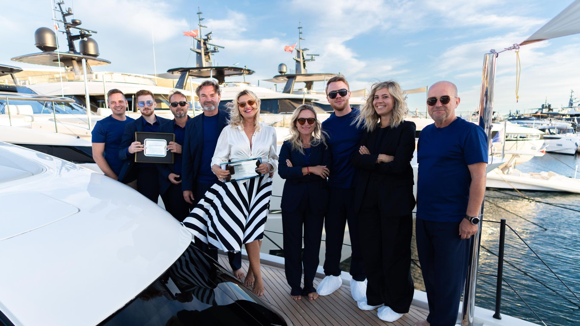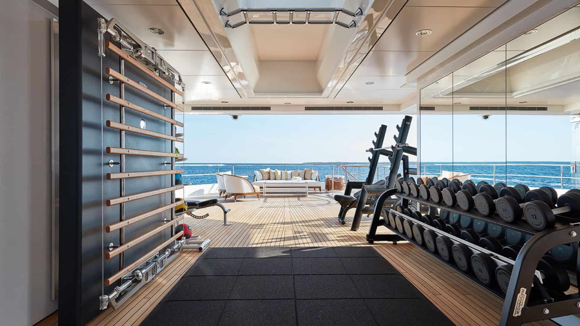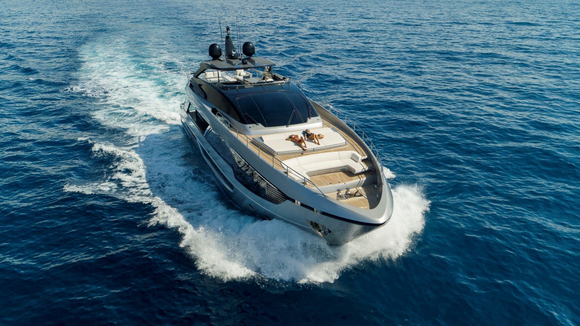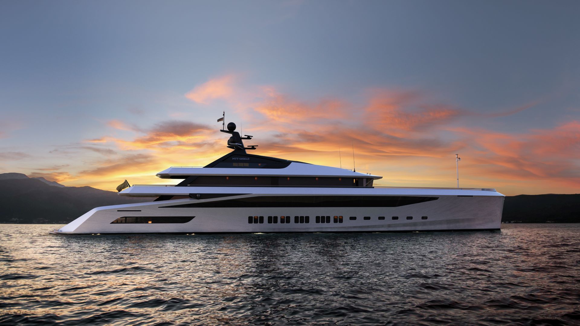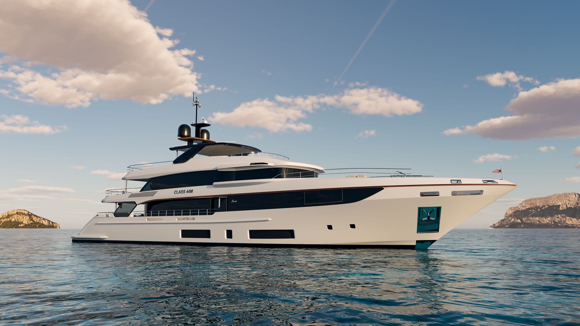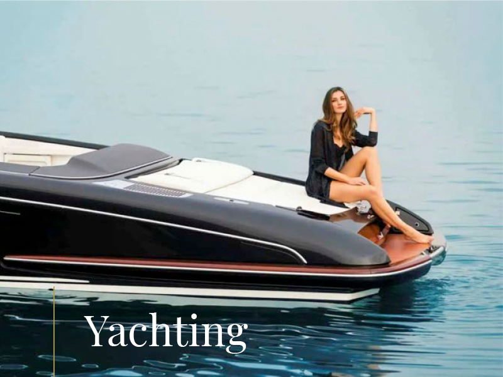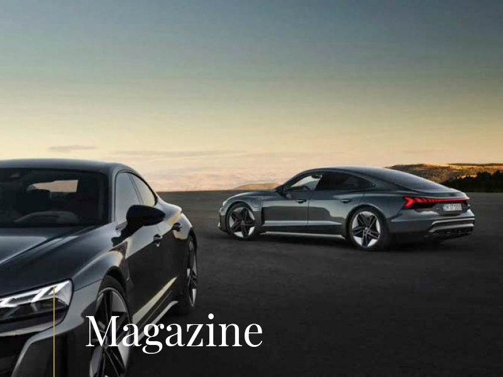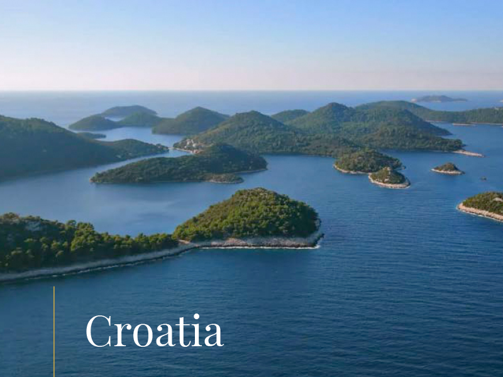Bold character, clean, elegant lines with contemporary features define Sanlorenzo Virtuosity, the second unit in the 57Steel line, a perfect balance between content and container. An example of Sanlorenzo‘s ability to constantly explore new concepts of liveability on board, always keeping an eye on the future and the changing needs of owners.
Sanlorenzo SL102 Asymmetric Noor II for charter
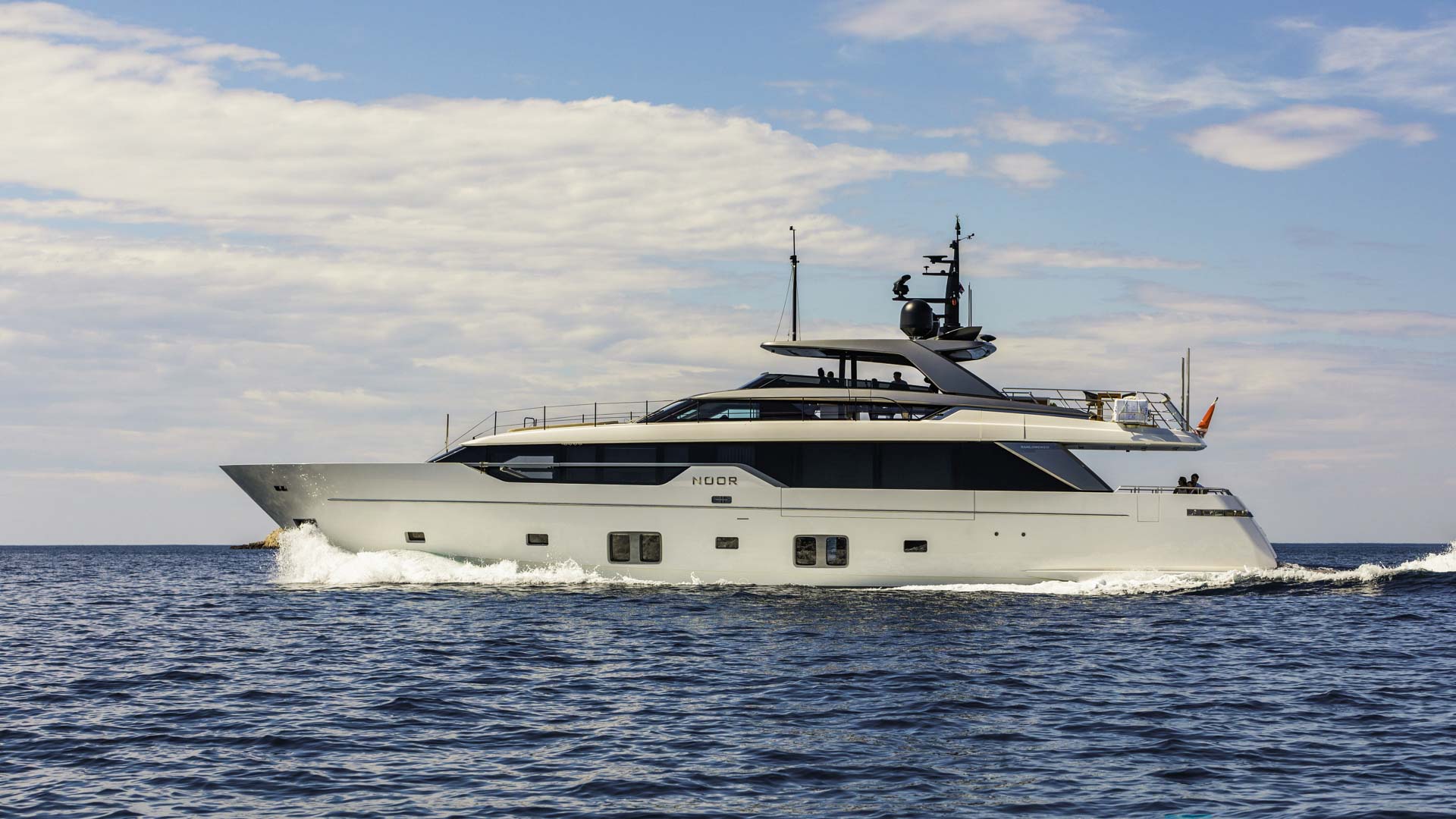
Noor II
The 31 meter long luxury yacht San Lorenzo ‘Noor II’ offers flexible accommodation for up to 11 guests in 5 luxurious cabins. A truly avant-garde yacht, Noor’s award-winning asymmetric design is a product of Sanlorenzo’s partnership with American car design guru Chris Bangle, refined by the masterful eye of Zuccon International Projects.
Virtuosity, a 56.70-metre superyacht with a tonnage of 1021 GT, was conceived as an ambitious project to combine technological development, passion and design vision. The result bears the signature of Studio Zuccon International Project for the exterior design and Piero Lissoni for the interiors, assisted by the Sanlorenzo SY Style Centre.
Thanks to its extraordinary proportions, Virtuosity offers generous living and functional spaces for a superyacht of this size: the layout enhances the operational and living spaces and places the wheelhouse on the Bridge Deck, enabling the Upper Deck to be dedicated entirely to the owner
The star of the outdoor area aft of the Main Deck is the custom glass-bottomed pool that creates unusual plays of shades and shadows in the Beach Area of the Lower Deck. From the sunbathing area, one passes immediately into the main salon through a cocktail transition area. Within, the design is distinguished by the use of sinuous shapes, creating a cosy atmosphere.
The salon, the ultimate expression of liveability and transformability, has a double-sided sofa at its centre: on one side living space, on the other a living area that can be converted into dining. Full-height windows emphasise the increasingly sought-after and desired connection with the outdoors, in a unique entity in which the differentiation between indoors and outdoors becomes indistinguishable.
Another element that defines the uniqueness of this project is the resin floor, a new material for yachting, the realisation of which required modifications to the traditional production process.
Passing into the Lobby, Piero Lissoni’s design becomes sculptural: an imposing central staircase defined by soft curves connects all the decks. The ceiling above the staircase is made of transparent glass, a skylight from which light creates plays of shades and colours. The contribution of Sanlorenzo’s Art Director is clearly visible in the choice of interior furnishings, characterised by neutral tones and natural materials.
The Virtuosity’s large volume allowed Sanlorenzo to further develop the boat’s layout, creating two owner’s cabins, one full beam in the Main Deck and one in the Upper Deck.
Aft of the Upper Deck, an outdoor area is dedicated to enjoying moments of relaxation and conviviality in the open air, with sun loungers and a dining area where the eye-catching feature is a bespoke table designed by Piero Lissoni generously proportioned, featuring a marble top and sculptural carbon fibre base.
On the Upper Deck is the second salon, accessed through a customised, curved sliding door. The special feature of the space are the full-height windows, which provide total transparency in which vertical surfaces seem to vanish.
The exclusivity of the deck dedicated to the owner is accentuated by the presence of privacy gates on the sides that restrict access to the owner alone so that he can enjoy the liveability of his quarters and the private swimming pool in the bow.
While the Bridge Deck retains all the traditional characteristics of a more technical space, it is reinterpreted with additional functionality and ample space for guests. The outdoor area houses a living and dining space, while the innovative element is to be found in the interior, which is reinterpreted in a contemporary way: it can function either as a DJ area, with a table concealing the music equipment, or as an intimate space for conversation in total privacy.
The Lower Deck, entirely dedicated to guests, has two generous, subtly different VIP cabins, one with walk-in wardrobes and one with external wardrobes, and two Guest Cabins featuring single beds that can be converted into doubles.
Virtuosity’s Beach Area is the space dedicated par excellence to multiple leisure activities. The area, which can be enlarged thanks to the side and aft platforms that unfold, for a total of 150 square metres, hosts the Gym, a customised hammam, a sauna and a wet bar. The whole area is enriched by the natural light filtering through the glass floor to conceal the Main Deck pool.
A new proposition from the Maison that represents an innovation in design and use of materials, with a fresh and modern approach that stands out from traditional boat standards.
Photos & video Sanlorenzo
